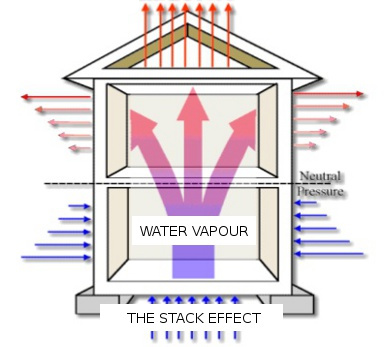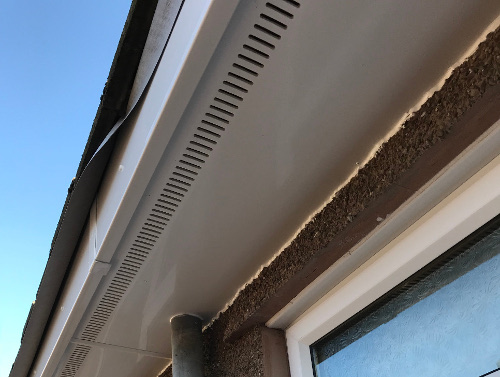



Mechanically fixed ridge tiles
The UK Building Regulations now mandate that, on all new roofs, a mechanically fixed ridge tile system is installed. This means if you are having your old roof completely replaced the ridge tiles must be mechanically fixed. On roof repair jobs, where only parts of the roof are being refurbished, you have a choice as to whether to stick with the conventional method of bedding ridge tiles in mortar or opting for the mechanically fixed system.
This regulation has been introduced in recognition of the fact that average wind speeds in the UK are increasing due to the more eratic weather conditions brought about by global warming.

Though the mechanically fixed system costs a little more, it has two advantages: (1) it contributes to holding the entire slate or tile roof in position and (2) it provides a vapour permeable method to prevent damaging moisture build up in the roof (see 'Vapour Permeability') below.
British Standard BS 8216:2018 sets out the requirements for fixing security, weather-tightness, durability and where required, ventilation, of dry ridge systems.
Interstitial condensation

Modern homes, designed to conserve heat, have less natural ventilation than older houses. This means moisture vapour from every day activities such as cooking and bathing accumulates in the building. Simply by breathing each of us exhales about a pint of water per day. When warm moisture-laden air touches a cool surface this moisture vapour condenses into droplets of water. This then soaks into the building plasterwork, brickwork and timbers. It also soaks the thermal insulation materials in walls and ceilings, thus reducing its insulation value.
When moisture gets absorbed into the building fabric it is called 'interstitial condensation' and causes damage by promoting mould growth and rot.

This is why the roof space of your house should be either ventilated or include a vapour permeable membrane. It is also important to position thermal insulation in the right place so that both heat retention and ventilation are possible.
Warm, mositure-laden air rises to the top of the house. This is known as the 'Stack Effect'. For this reason it is particularly important to ensure your roof construction is both rain-shedding and vapour permeable.
Shown here is a ventilated uPVC soffit under construction.
 Mineral fibre is laid flat between and on the ceiling joists in the roof space. This provides
the heat insulation. Ventilated soffits then ensure a cross flow of air in the roof space to disperse moisture vapour to the outside of the building. Modern
sarking felt laid under the slates or tiles is also now vapour permeable.
Mineral fibre is laid flat between and on the ceiling joists in the roof space. This provides
the heat insulation. Ventilated soffits then ensure a cross flow of air in the roof space to disperse moisture vapour to the outside of the building. Modern
sarking felt laid under the slates or tiles is also now vapour permeable.
